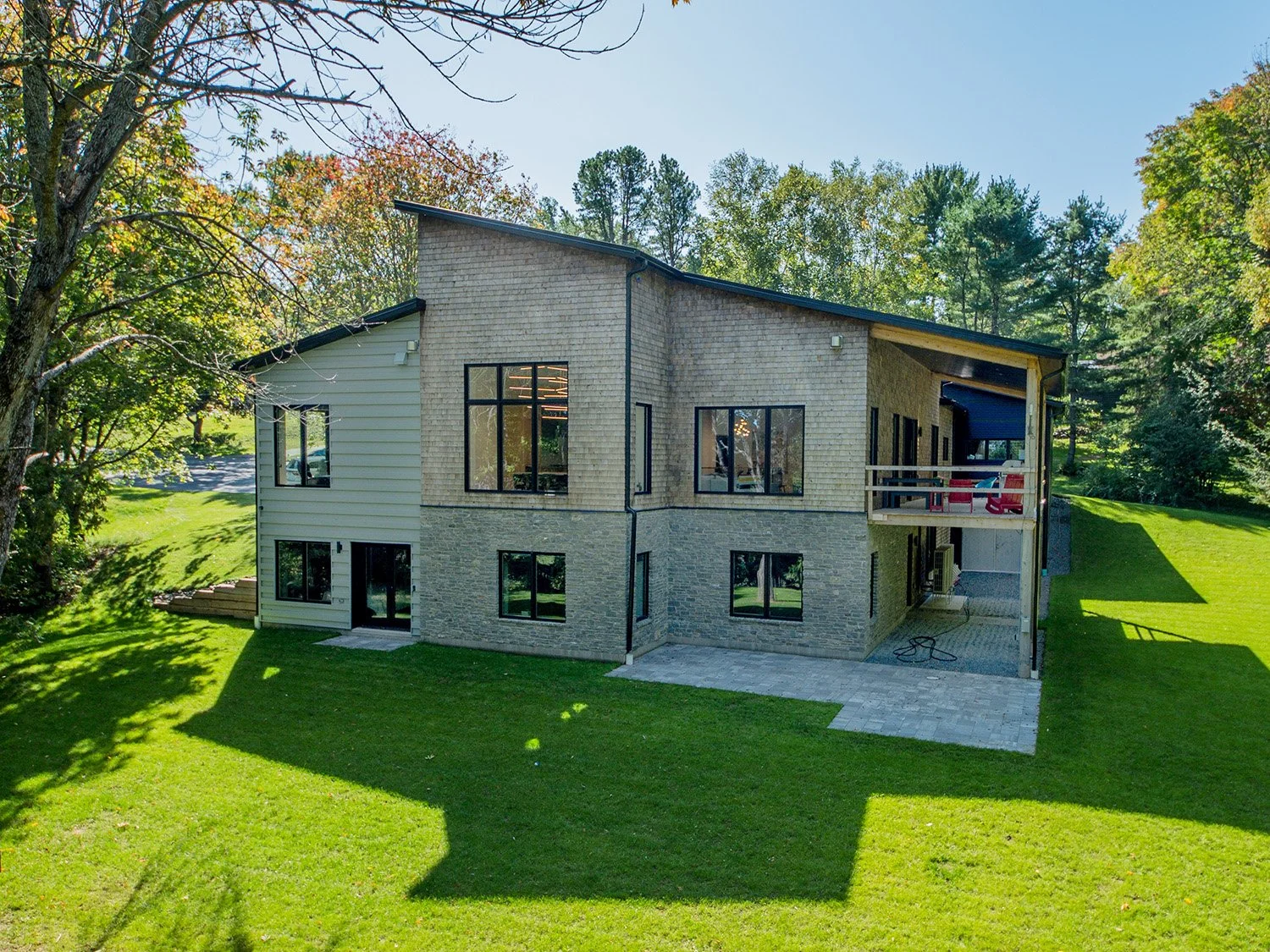
Projects
Research & Technology Facility Expansion
Master planning and visualization services for an existing research/technology complex.
Two Nations One Stop Gas Bar
D.M. White Architecture Inc. provided conceptual design and construction drawings for a steel frame gas bar, with convenience store with drive-thru.
Christ Central Church
Master planning and vision to adapt a warehouse building to a mixed use church facility. Phased improvements to renovate main and 2nd floor levels.
French River House
Inspired by a decade old hand sketch for a different site, this project developed into a two storey home that captures the views to French River PEI.
CUPE Fredericton Regional Office
This one storey office building incorporates energy efficient systems and daylight filled hallways fed by clerestory windows.
UNB Saint John Student Residence
100+ bed student residence has an economical building form, durable metal clad exterior, and wood framed structure.
Hanwell Commercial Building
A shell commercial building design based on pre-engineered steel construction.
McLeod Avenue Townhouses
These 2 bedroom units featured individual garage parking, loft spaces, and elevated exterior decks.
St. Mary’s Anglican Church Addition/Renovation
This renovation/addition features a new centralized entry and lobby serving the church and church hall, new washrooms, and an expanded kitchen
Safe Clean Drinking Water Project
Rehabilitation of the City of Saint John water supply infrastructure.
Fredericton Transit Garage Facility
A pre-engineered steel frame with metal roof and wall cladding.
Fredericton Home Hardware
Mixed use renovation and addition for new main floor building supply store, underground and surface parking, and two floors of residential apartments.
Oromocto Public Works Building
Pre-engineered steel construction with combined masonry and drywall interior partition types.
FNEII Office Building
A one story office building of ICF construction and wood framed partitions and roof.
NBCCD Soldiers Barracks Renovation
This historic soldiers barracks was retrofitted for use by the New Brunswick College of Craft and Design in several phases of work.
New Brunswick Union Renovation/Addition
Renovation/addition to the existing New Brunswick Union building.
Government of Canada Building
A complex renovation/addition for federal government tenants using existing building stone.
UNB Fredericton Toole Hall Chemistry Lab
A complex lab renovation on two floors of the F.J. Toole Hall chemistry building at the University of New Brunswick.
Quizno’s Fit-up
Renovation to convert a downtown building for a Quizno’s franchise fit-up.





















